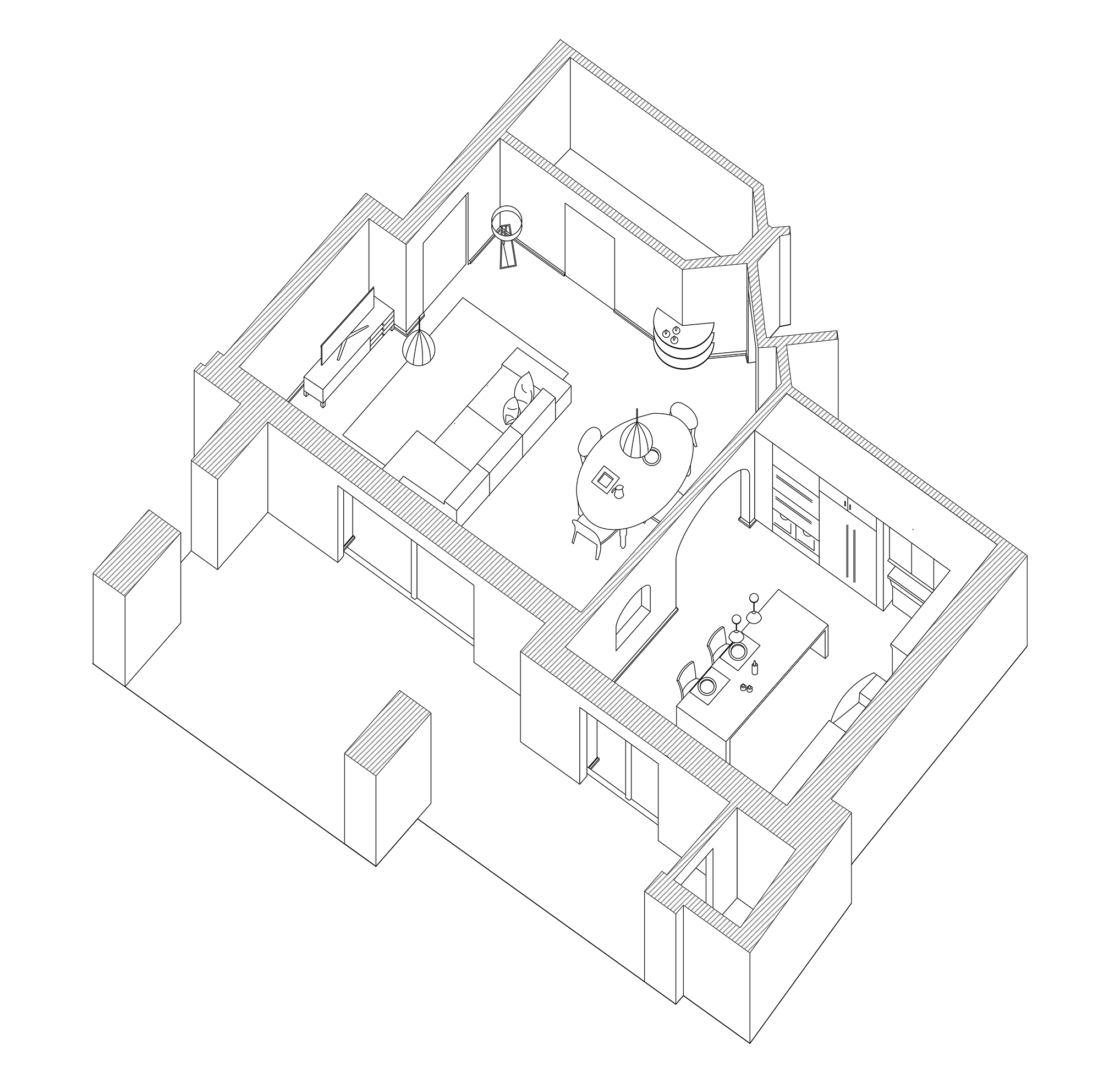Cliente privato
Poirino, Italia
Il progetto nasce con lo scopo di facilitare la vendita di un alloggio di circa 100mq al piano terreno di un condominio situato in centro città. L’appartamento è strutturato su un singolo piano e dispone di due bagni, due camere da letto, un
grande soggiorno-cucina e una cabina armadio.
Dalla grandezza dell’alloggio e dall’elevato numero di stanze abbiamo individuato come probabile target di clienti interessati all’acquisto le famiglie benestanti di mezza età. Lo stile Mediterraneo si adatta quindi allo scopo perchè
accogliente, caldo, ma allo stesso tempo, nobile, ricco e tipico delle zone mediterranee.
All’interno del tour render virtuale è stato possibile realizzare due versioni differenti del soggiorno cucina: una versione open-space ed una ad ambienti separati.
The project was created with the aim of sell fast a lodging of about 100 square meters on the ground floor of a condominium located in the city center. The apartment is structured on a single floor and has two bathrooms, two bedrooms, a
large living room-kitchen, and a walk-in closet. From the size of the accommodation and a large number of rooms, we have identified prosperous middle-aged families as the target of customers interested in purchasing. The Mediterranean
style, therefore, is adapted to the purpose because it is hospitable, warm, but at the same time noble, rich and typical of Mediterranean areas. The virtual render tour is characterized by two different versions of the kitchen-living room:
an open-space version and a separate room version.
Link:
- Render Virtual Tour


