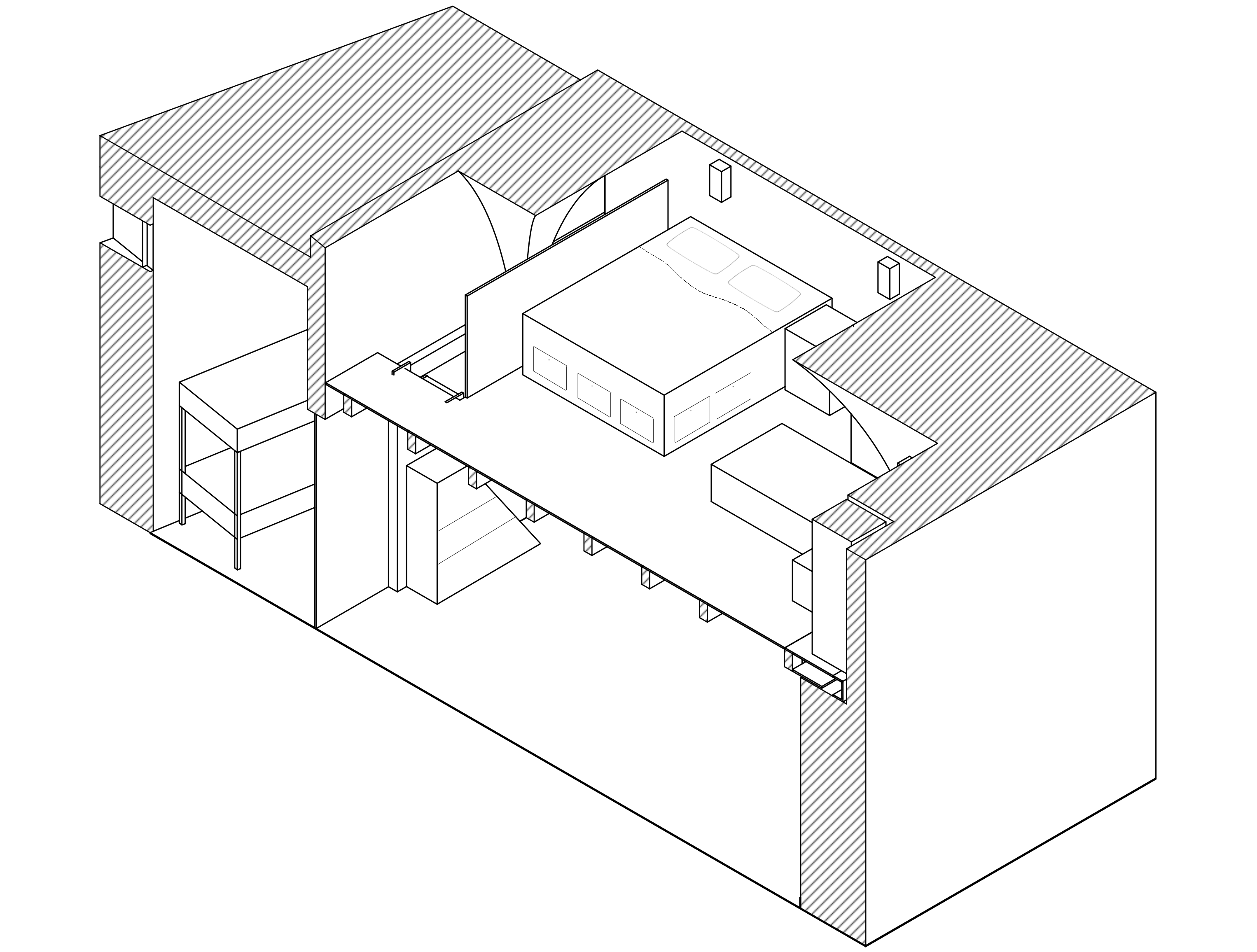Cliente privato (progetto realizzato)
Corsano (LE), Italia
Il progetto nasce dall’esigenza di ristrutturare ed adibire a casa vacanze un rudere, costruito con tecniche e forme tradizionali, locato nel centro città di Corsano (LE).
L’immobile a tetto piano è caratterizzato da differenti ambienti con altezze e volte diverse tra loro.
Si configura altresì dall’esterno come un blocco monolitico a più livelli che ricorda la forma di una roccia.
Questa caratteristiche, che sono espressione del genius loci del luogo, vengono conservate ed enfatizzate attraverso il progetto di ristrutturazione proposto.
Lo spazio principale dell’abitazione viene adibito a soggiorno-cucina e, al fine di sfruttare al meglio l’altezza del locale, è proposta l’installazione di un soppalco adibito a camera da letto.
Il soppalco, distaccato ad una distanza di 5cm dal muro esterno dell’immobile, vuole dare l’impressione all’osservatore di galleggiare sospeso all’interno del locale. Questo effetto è enfatizzato con l’inserimento di un led disposto lungo il perimetro del soppalco.
Nelle altre stanze più piccole in metratura e altezza, sono poi inseriti un bagno ed un’ulteriore cameretta al piano terra ed infine un bagno al primo piano.
All’esterno il volume monolitico è conservato e riverniciato con l’inserimento di serramenti di colore blu come da consuetudine a Corsano (LE).
The project came from the need to renovate and to use a ruin as a holiday home, built with traditional techniques and forms, located in the city center of Corsano (LE).
The flat roof building is characterized by different environments with different heights and vaults.
It also appears from the outside as a monolithic block on several levels which resembles the shape of a rock.
These characteristics, which are the expression of the genius loci of the place, are preserved and emphasized through the renovation project.
The main space of the house is used as a living room-kitchen and, in order to get the most of the height of the room, the installation of a loft used as a bedroom is proposed.
The loft, detached at a distance of 5cm from the outside wall of the building, wants to give the observer the impression of floating inside the room. This effect is emphasized by the insertion of a LED placed along the perimeter of the loft.
In the other smaller rooms in square footage and in height, are then inserted a bathroom and a further bedroom on the ground floor and finally a bathroom on the first floor.
From outside the monolithic volume is preserved and repainted with the insertion of blue windows as local customs in Corsano (LE).





